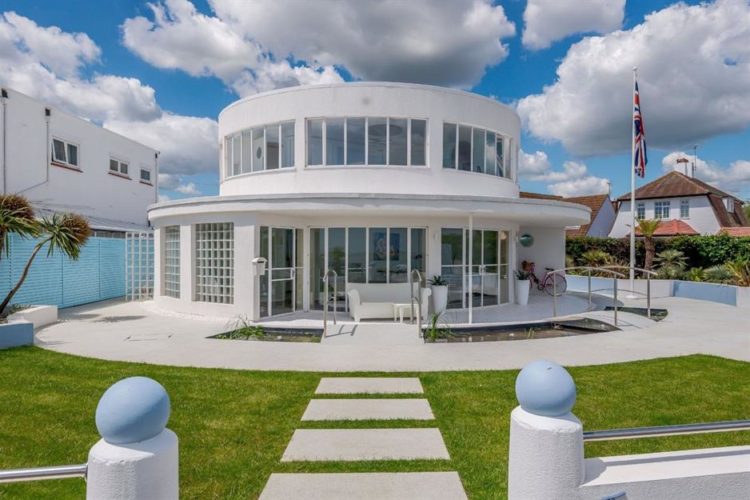Sydney is a modern, vibrant city with a housing market to match. From the beach-chic of a beachside abode to the city sleek of an inner-city pad, there’s something for everyone.
There are myriad unique and beautiful designs to choose from to suit your location and your family’s needs. Whatever your design taste, or plot size and location, there’s a home style to suit your lifestyle.
A Home Design to Suit your Lifestyle
Sydney is a beautiful city; with great locations, gorgeous weather, and stunning scenery. We’ve got it all!
And the home designs in Sydney have matured to reflect our lifestyle, designed to suit the mild climate and year-round balance of indoor and outdoor living. The housing crunch in the city has also led to innovative and creative ways to maximise the use of available space. It’s not unusual to see double storey house designs in and around Sydney or a 10m narrow block house design. These properties have all been designed around a diverse range of available plot sizes, ranging from large tracts of acreage to smaller plots in denser populated areas.
How our Climate Impacts the Design
Our homes provide us with shelter, security, and comfort. Homebuyers are looking for their dream home, a home that includes open-plan-living, break-out spaces for studying or working, and perhaps an additional, separate living space for multi-generational families. They want a home that will enable them to enjoy the indoor space, the outdoor space, the weather, and their neighbourhood.
House plans for the Sydney market are designed around the climate and our desire for high-quality living spaces, catering to the way we work and play in these spaces and the surrounding areas. Design elements, like roof overhangs, two-storeyed house designs with balconies and narrow block house plans, all have one thing in common; they are all tailored to the distinct markers unique to Sydney, like the weather, the lifestyle, and the type of plots available for development.
How Legislation Impacts the Design
Growing concerns around global warming, greenhouse gases, and climate change have led to global government initiatives to combat these. The State of New South Wales introduced the Basix Requirements (Building Sustainability Index) in 2004, outlining minimum standards in sustainable planning measures when constructing houses. The principles of this legislation have been influencing home designs in Sydney and throughout NSW ever since.
These principles, which have naturally been incorporated into home designs, include:
- Appropriate insulation and insulation levels;
- Adequate sun control; and
- Provision for natural ventilation throughout.
Construction design and building materials now integrate a range of energy reduction solutions, like:
- Insulation that is suitable for both summer and winter temperatures, reducing our reliance on artificial heating and cooling systems;
- Fixtures, fittings and landscaping that allow for the reuse of stormwater; and
- Roof overhangs, balconies, and horizontal framing to manage and reduce sun glare.
Home designs are flexible and adaptable and can work around your tastes and needs. So whether you’re looking to build a beachfront retreat or a 4-bedroom narrow block house in the suburbs, be sure to get in touch with an experienced and skilled residential building company that can talk you through your design and plot options.


