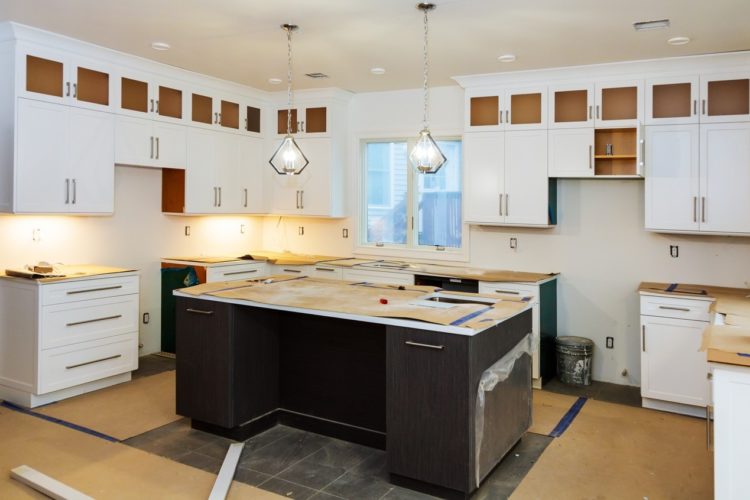The key to a successful countertop installation is preparation. This entails a lot more than choosing the material for your countertop. Countertop installation mostly takes place in kitchen and bathrooms. Before your contractor visits, install all the cabinets. Kitchen Wholesalers have listed some tips on countertop installation as well.
- Sink and faucet installation.
Always have your sink installed before templating. For drop in sinks, make sure your contractor fits the sink cabinet. The sink should always be installed in the right position. When installing an apron front sink, there are many ways to install the bowl. Picture the spot where the front edge of the counter and the sink interact. When it comes to installation of faucet, it should not be always centered on the sink as the sink drain may render itself offset.
- Wall-mounted faucets
It is simpler to wipe down a countertop with a wall mounted faucet. To accomplish this, know where the finished wall surface will fall once you have installed the backsplash and where the sink will be centered to have a faucet that comes out above the drain.
- Overhangs
If any part of the countertop overhangs the cabinets, then you need to consider how this area will be supported. Overhangs of at least 6 to 12 inches are possible with no bracing, on the basis of the material. But an appealing bracket tends to add support and peace of mind, if anyone wishes to hop up and sit on your countertop.
- Height of the Counter
Many people and tasks need various counter heights. If the custom cabinets are not included in the budget, then you can change the height of the counter to use materials of various thickness of the standard cabinets. A standard height is 36 inches off the floor.
- Countertop support
Mostly the cabinetry will support the countertops but also consider what will support the counter when you involve the appliances. You may need a slide in range as it is tricky to move two huge slabs connected by a 2 inch strip. Ensure to install wood blocking flush with the top of the adjacent cabinets so the contractor can attach the strip accurately. Another issue to look at it is the spot where countertop ends on a dishwasher. It cannot the support the countertop, so support it structurally more than a ¾ inch fill panel.


